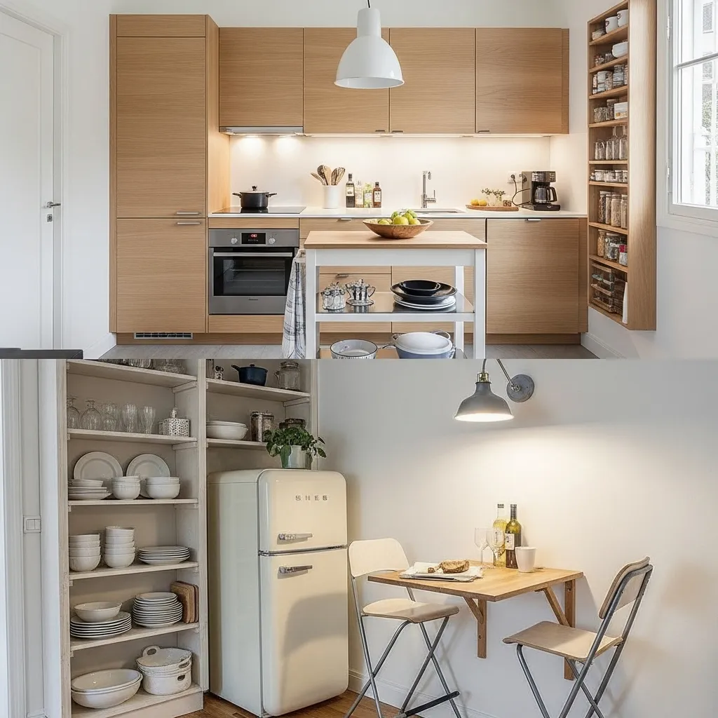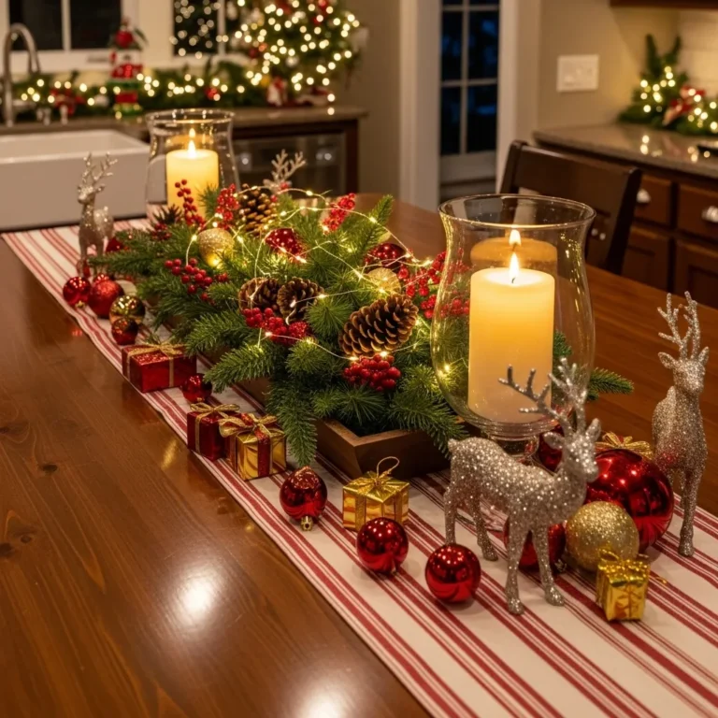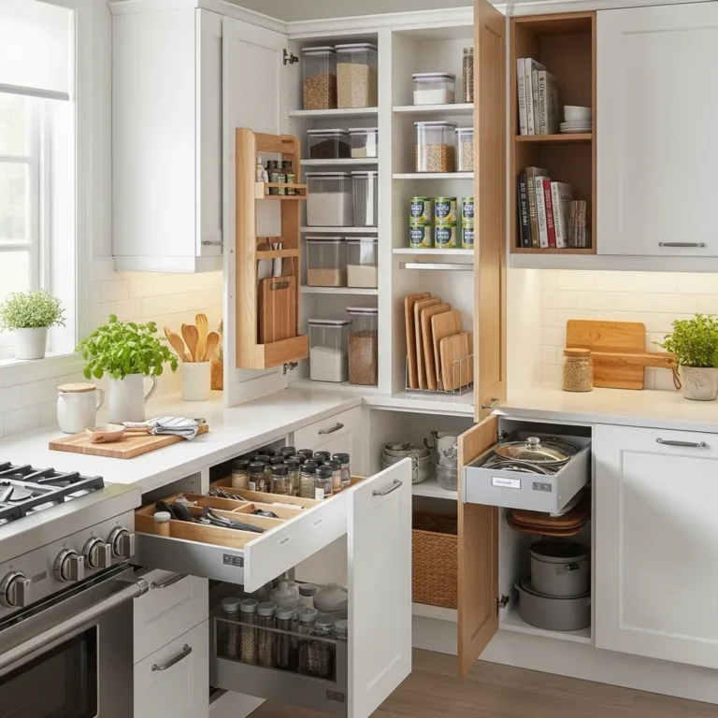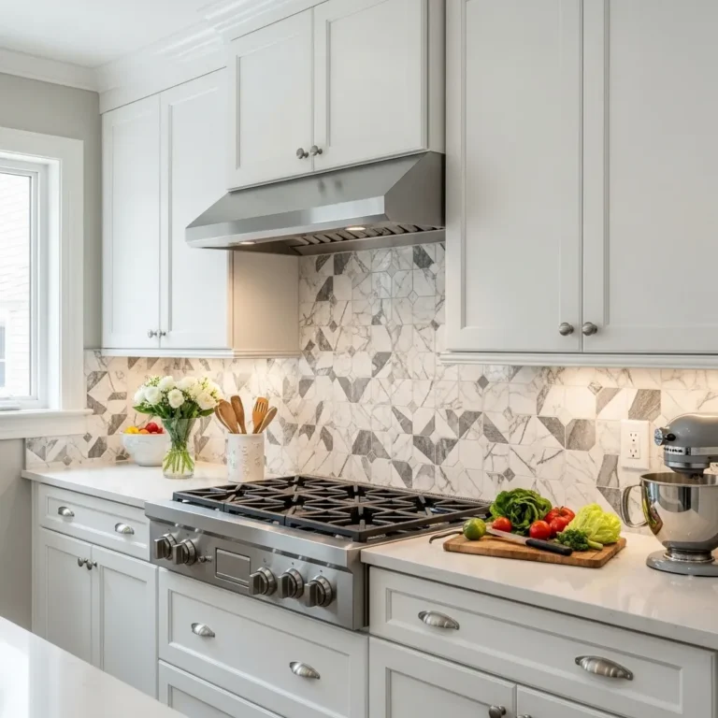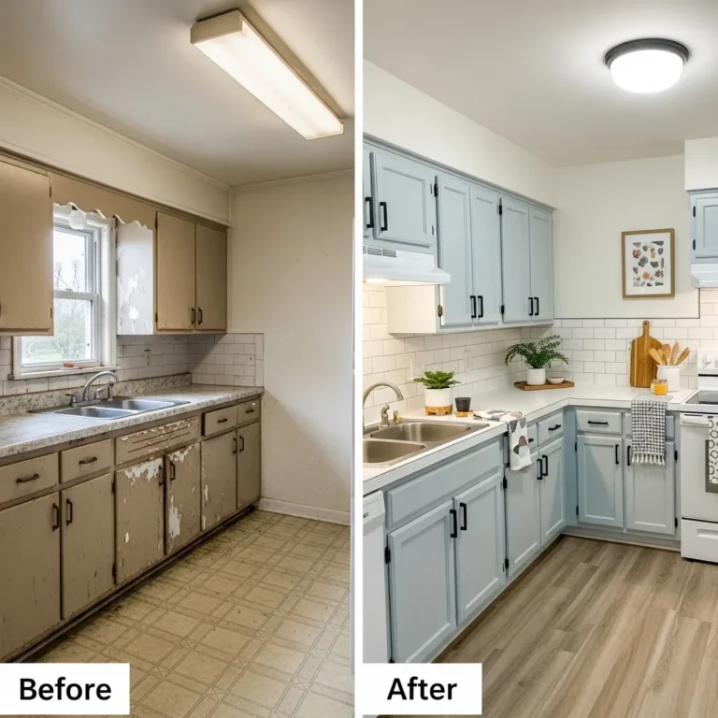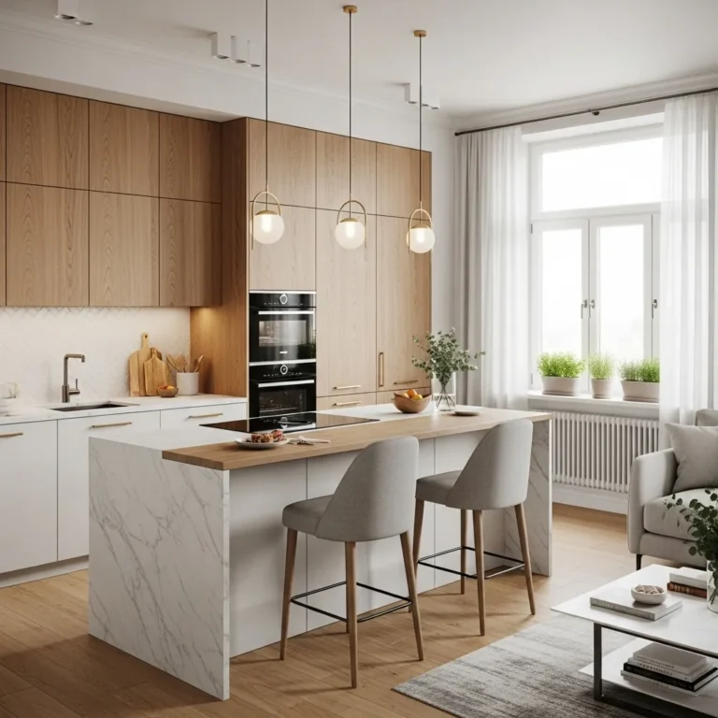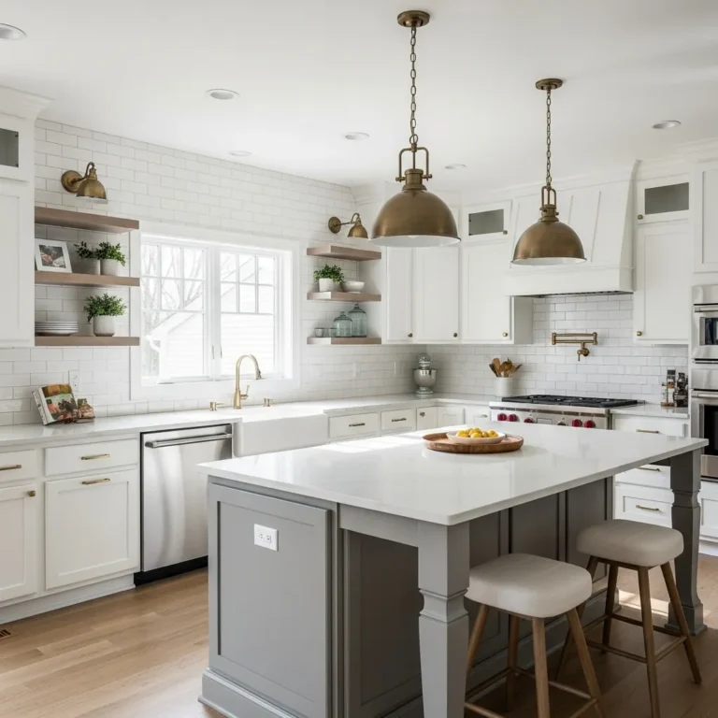Small Kitchen Remodel Ideas – Maximize Your Space with These Clever Designs!
Remodeling a small kitchen can be both a challenge and an exciting opportunity to maximize space, enhance functionality, and create a stylish, efficient environment. With limited square footage, every decision counts, and the right remodel can make your kitchen feel more open, organized, and practical. Whether you need more counter space, extra storage, or a modern update, there are plenty of creative ideas that can transform your small kitchen into a functional and beautiful space. In this article, we’ll explore kitchen remodel ideas for small spaces that will help you make the most of every inch without sacrificing style or efficiency.
1. Use Light Colors to Make the Space Feel Bigger
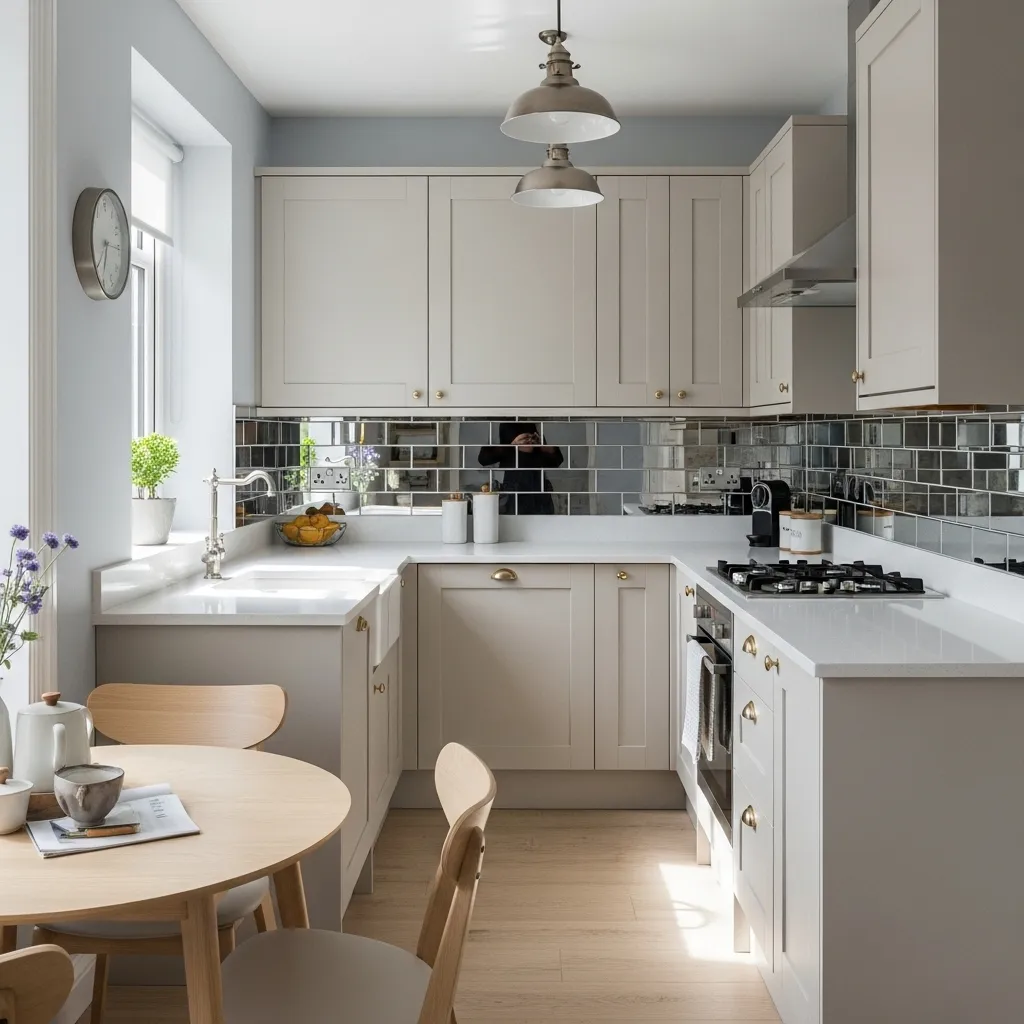
Why It Works: In a small kitchen, using light colors can create the illusion of space by making the room feel more open and airy. Light hues reflect more light, which helps brighten up the space, making it appear larger than it actually is.
How to Style:
- Choose white, soft gray, or light beige for cabinets, walls, and flooring to create a clean, expansive feel.
- Add pops of color with accessories like bright towels or small appliances to inject personality without overpowering the room.
- Consider light-colored countertops in materials like marble, quartz, or even light-colored laminate for a seamless, unified look.
Why It Works: Light tones reflect light and visually open up the space, making it feel more spacious and less cramped.
2. Maximize Vertical Space with Tall Cabinets and Shelving
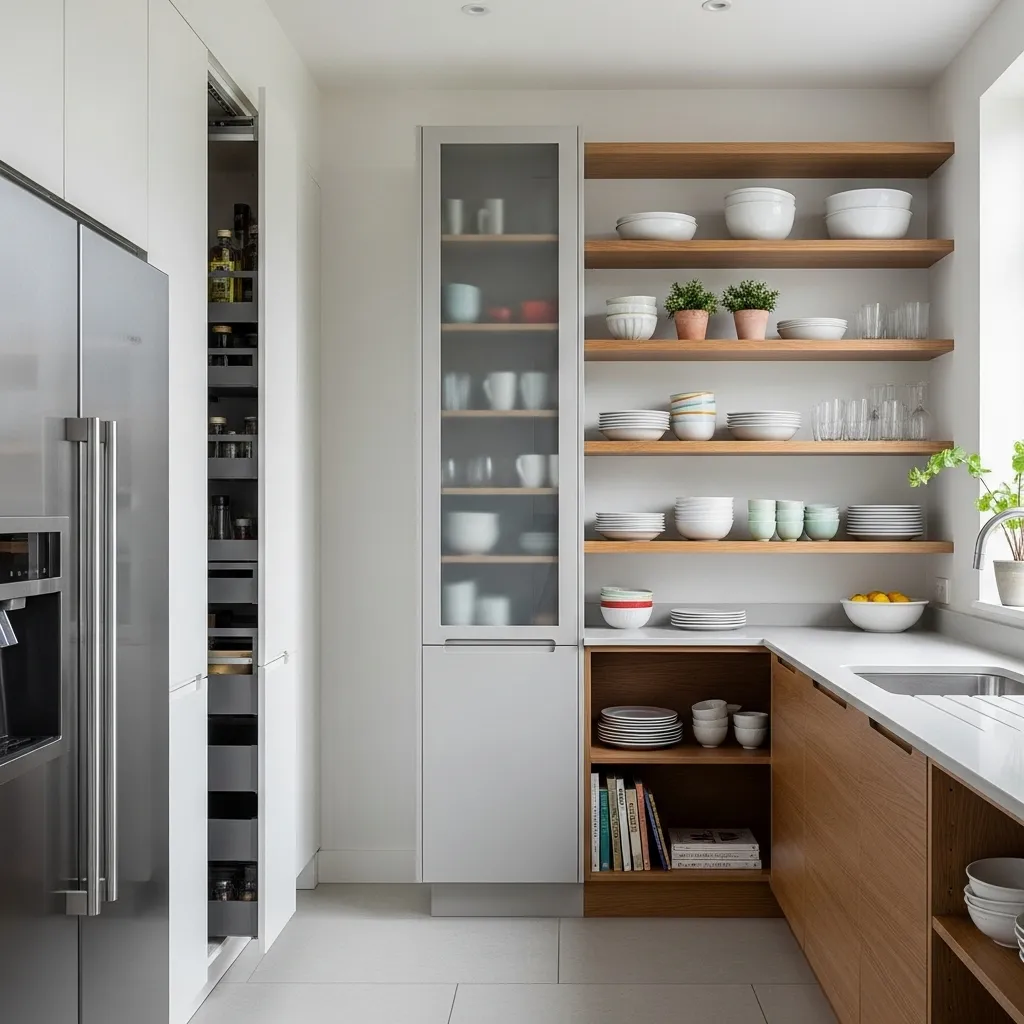
Why It Works: In small kitchens, vertical space is your best friend. By extending your cabinets or shelves all the way to the ceiling, you can create much-needed storage space while keeping countertops free of clutter.
How to Style:
- Install floor-to-ceiling cabinets or open shelving to store kitchen essentials.
- Use tall, narrow cabinets to maximize vertical space without taking up too much floor area.
- Consider stacked shelves or cabinets with a pull-out system for easy access to items stored on higher shelves.
Why It Works: Tall cabinets make use of unused wall space and keep the kitchen organized, which is essential for smaller rooms.
3. Install a Compact Island or Breakfast Bar

Why It Works: A small kitchen island or breakfast bar can add extra counter space without overcrowding the room. These space-saving solutions allow for food prep and casual dining while maintaining an open layout.
How to Style:
- Choose a compact, movable island that can be shifted out of the way when not in use.
- Install a breakfast bar with stools along the edge of the kitchen for additional seating without taking up floor space.
- Consider a fold-down island or wall-mounted counter extension for even more flexibility.
Why It Works: A small island or breakfast bar adds functionality without making the space feel cluttered, and can double as extra seating for guests.
4. Opt for Multi-Functional Furniture and Appliances
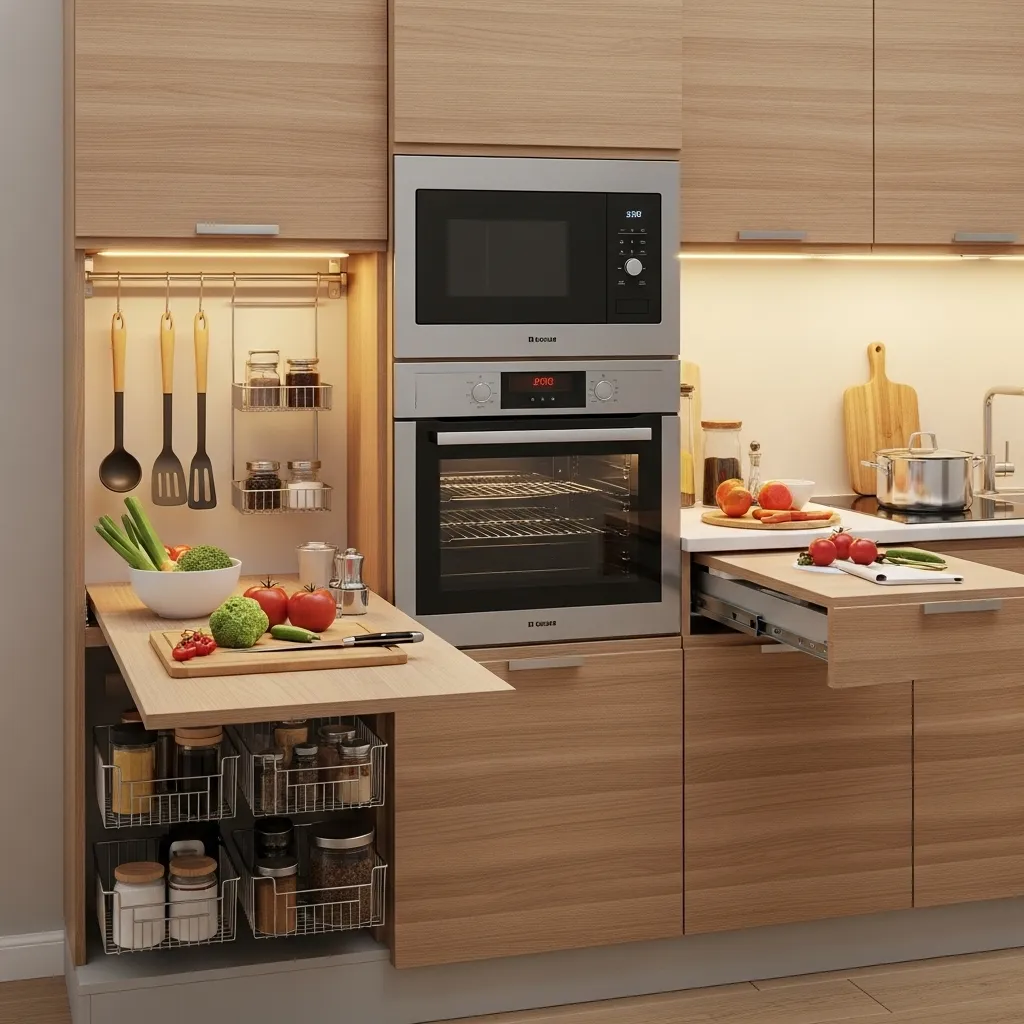
Why It Works: Multi-functional furniture and appliances can help you get the most out of every inch in a small kitchen. These items can serve multiple purposes, allowing you to save space while still meeting all of your kitchen’s needs.
How to Style:
- Use a combined microwave-oven unit or a dishwasher-drawer combo to save counter space.
- Look for fold-out tables or extendable countertops for extra prep space when needed.
- Choose under-cabinet storage or pull-out baskets to store utensils, spices, or other small items without taking up valuable countertop space.
Why It Works: Multi-functional items keep the kitchen organized and efficient, reducing the need for bulky furniture or appliances in small spaces.
5. Add Pull-Out Storage Solutions
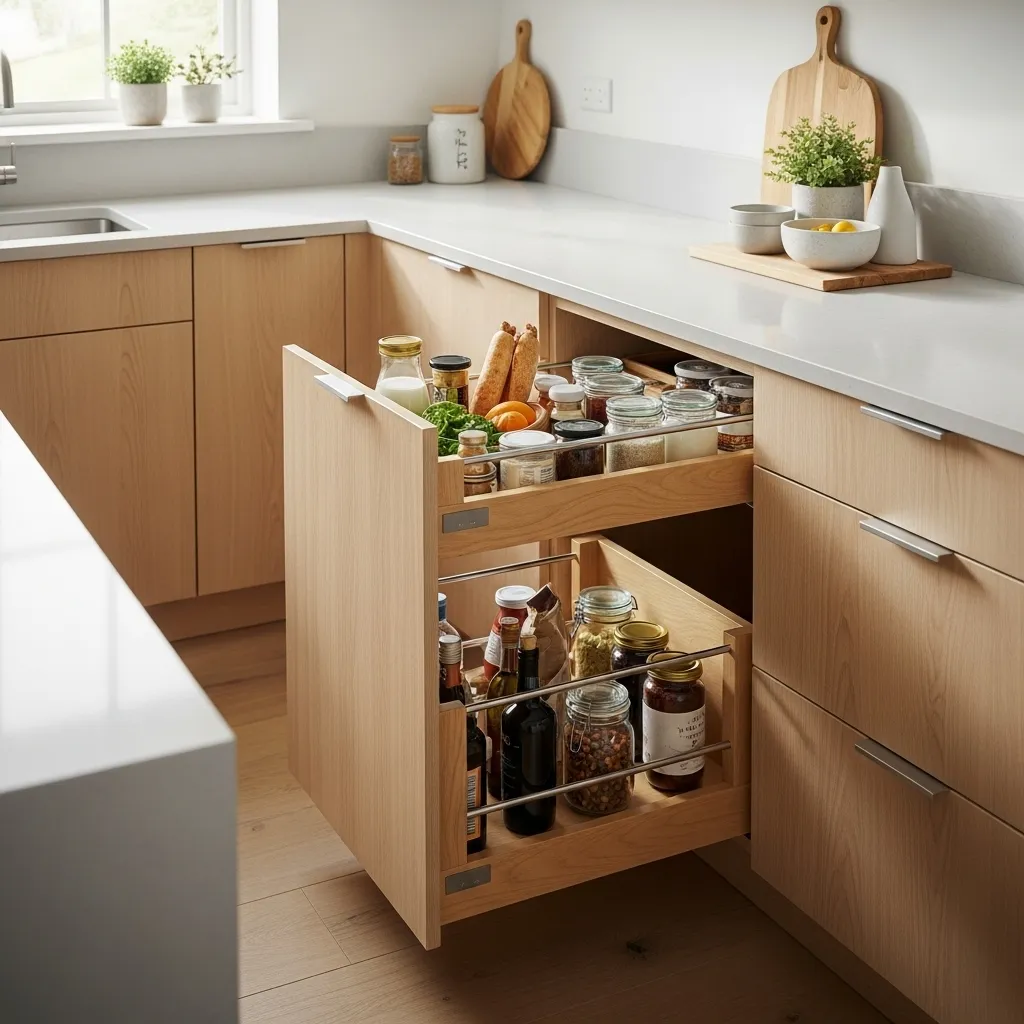
Why It Works: Pull-out storage solutions are a great way to maximize space in your kitchen. These clever designs allow you to store items out of sight while keeping everything within easy reach.
How to Style:
- Install pull-out pantry shelves or spice racks to organize dry goods and condiments.
- Use pull-out trash bins or recycling drawers for convenient waste management.
- Consider pull-out cutting boards or hidden knife drawers to free up your countertops.
Why It Works: Pull-out storage maximizes available space and helps keep the kitchen tidy, so you can use every inch of storage efficiently.
6. Incorporate Open Shelving for a Lighter Look

Why It Works: Open shelving helps keep a small kitchen feeling light and open by eliminating the need for bulky cabinets. It also allows you to display your beautiful dishware or cookware, making the kitchen feel more personal and stylish.
How to Style:
- Install open shelves above the counter for easy access to frequently used items.
- Display stylish containers, plates, or glassware on the shelves for both function and aesthetic appeal.
- Keep the shelves organized and avoid overcrowding them to maintain a clean, uncluttered look.
Why It Works: Open shelving creates an airy feel by opening up the space, making the kitchen feel less cramped and more accessible.
7. Choose Compact and Slimline Appliances
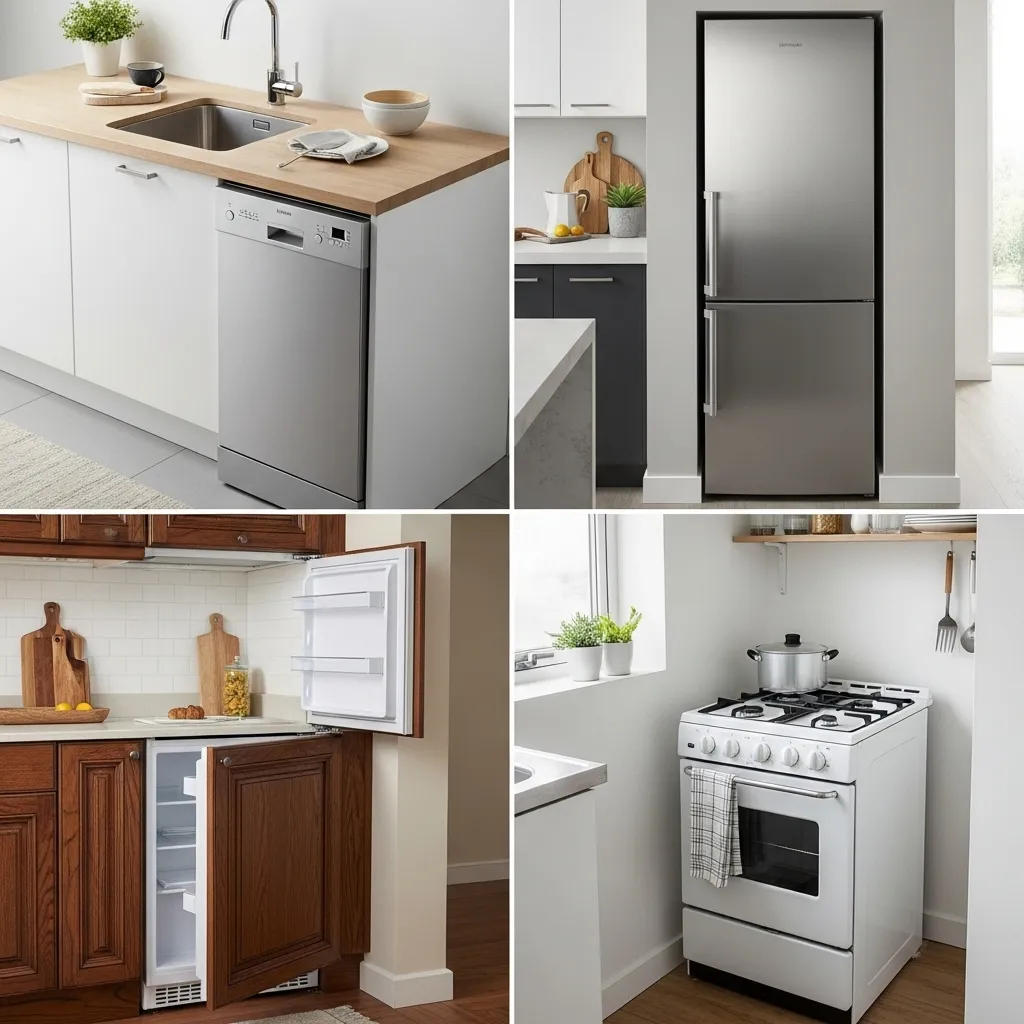
Why It Works: Compact and slimline appliances are perfect for small kitchens where space is limited. They offer the same functionality as larger models but take up less room, allowing you to keep your kitchen open and easy to navigate.
How to Style:
- Choose slim dishwashers, narrow refrigerators, or smaller stoves to save space while maintaining efficiency.
- Opt for stackable washer/dryer combos if you have a laundry area in the kitchen.
- Consider under-counter appliances, such as under-counter refrigerators or wine coolers, to free up cabinet space.
Why It Works: Slimline appliances fit perfectly into small kitchens and provide all the features you need without compromising on space or style.
8. Install a Mirror or Reflective Surface

Why It Works: Mirrors or reflective surfaces can make a small kitchen feel larger by reflecting light and creating the illusion of more space. Glossy finishes, glass tiles, or even mirrored backsplashes can help brighten up your kitchen.
How to Style:
- Use mirrored backsplashes or glossy tiles to reflect light and make the space feel more expansive.
- Incorporate glass shelves or reflective cabinet surfaces to add shine without taking up space.
- Choose polished chrome fixtures and metallic accents to complement the reflective surfaces.
Why It Works: Reflective surfaces not only enhance the brightness of your kitchen but also create an illusion of space, making the room feel bigger and more open.
9. Create an Efficient Layout with a Galley or L-Shaped Design

Why It Works: The layout of your kitchen plays a major role in how efficiently you use the space. Both galley-style and L-shaped designs are perfect for small kitchens as they optimize every inch, offering plenty of counter space and storage without crowding the room.
How to Style:
- In a galley kitchen, use one wall for cooking and the other for prep and storage.
- In an L-shaped kitchen, place countertops along two adjacent walls to maximize workspace while keeping the flow open.
- Add smart storage solutions like pull-out pantries or cabinets to keep everything organized.
Why It Works: These layouts maximize counter space, improve workflow, and keep the kitchen feeling open and functional.
10. Use Sliding or Pocket Doors for a Space-Saving Entry
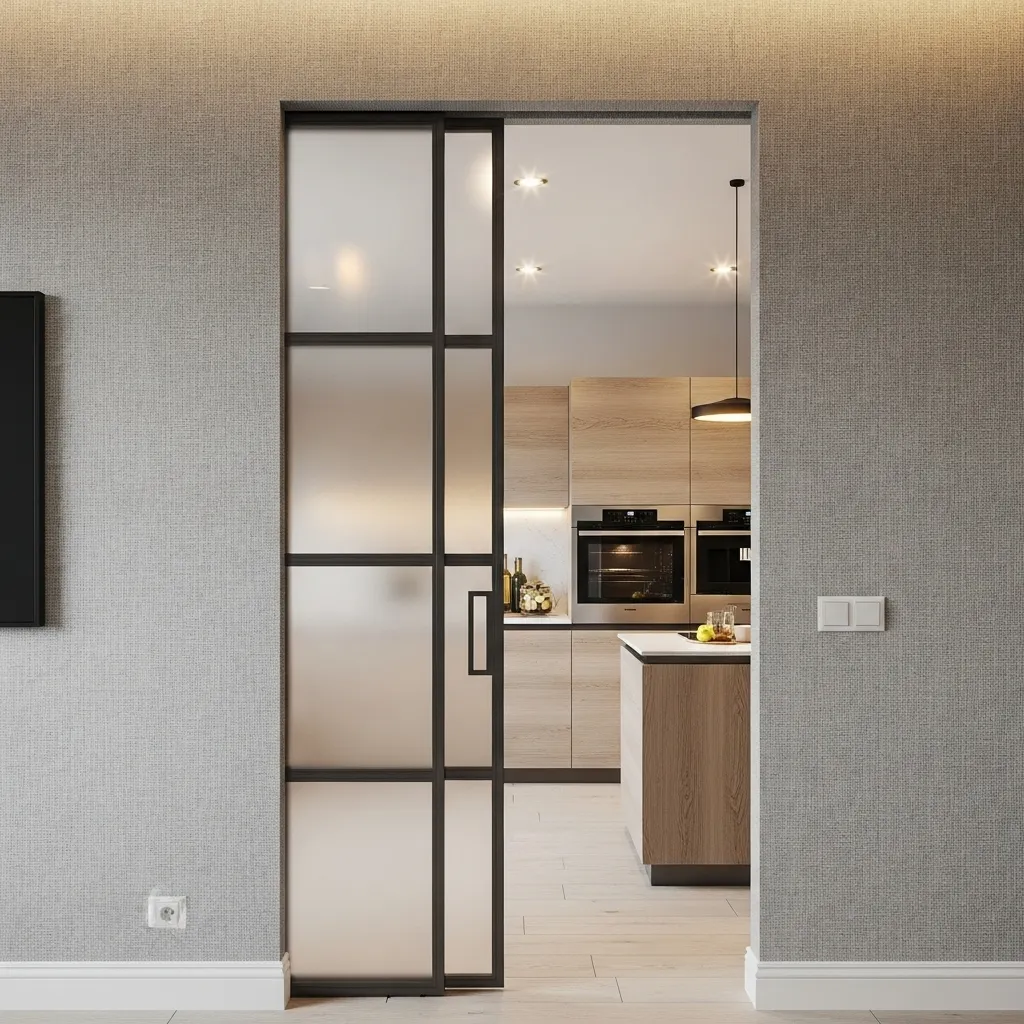
Why It Works: Sliding or pocket doors are perfect for small kitchens because they don’t require extra space to swing open, saving valuable room. This feature can be used for closet entries, pantries, or even to separate the kitchen from another room in your home.
How to Style:
- Install pocket doors that disappear into the wall to save space when entering or exiting.
- Use barn doors for a rustic, farmhouse feel while maintaining functionality.
- Opt for sliding glass doors for a modern, sleek look, especially if you have limited space for traditional doors.
Why It Works: Sliding or pocket doors eliminate the need for swinging doors, making the kitchen feel more spacious and reducing clutter in small spaces.
Conclusion
Remodeling a small kitchen requires smart design choices that prioritize space efficiency and style. By incorporating ideas like light colors, compact appliances, and open shelving, you can maximize your space without sacrificing functionality or beauty. Each of these ideas helps create a kitchen that feels larger, more organized, and enjoyable to work in—perfect for small spaces!

