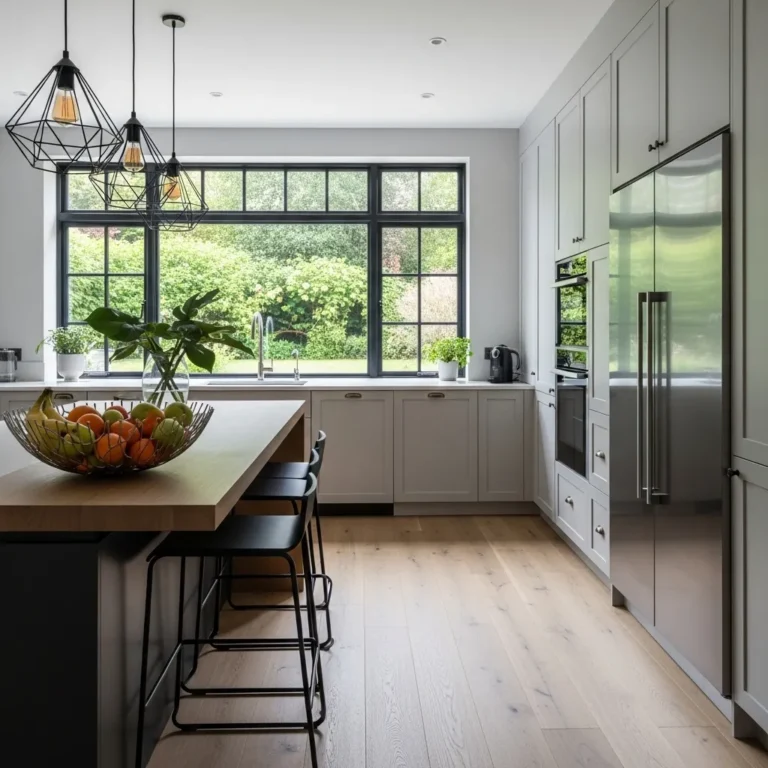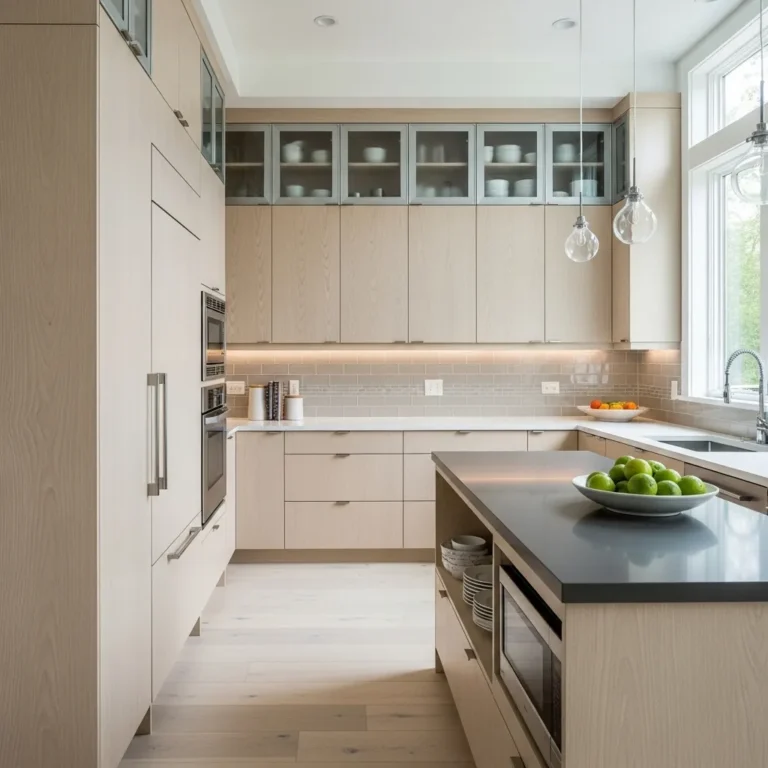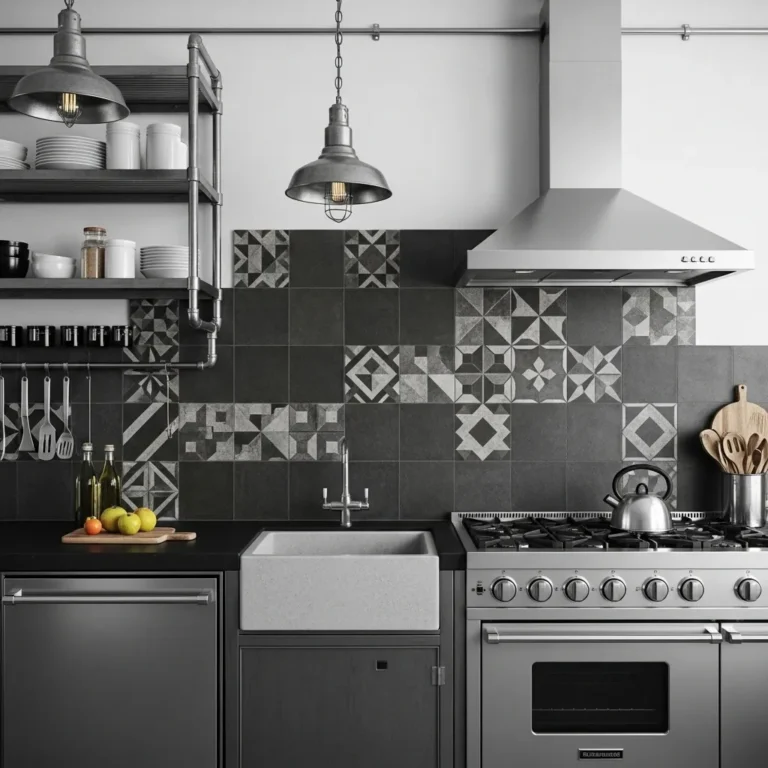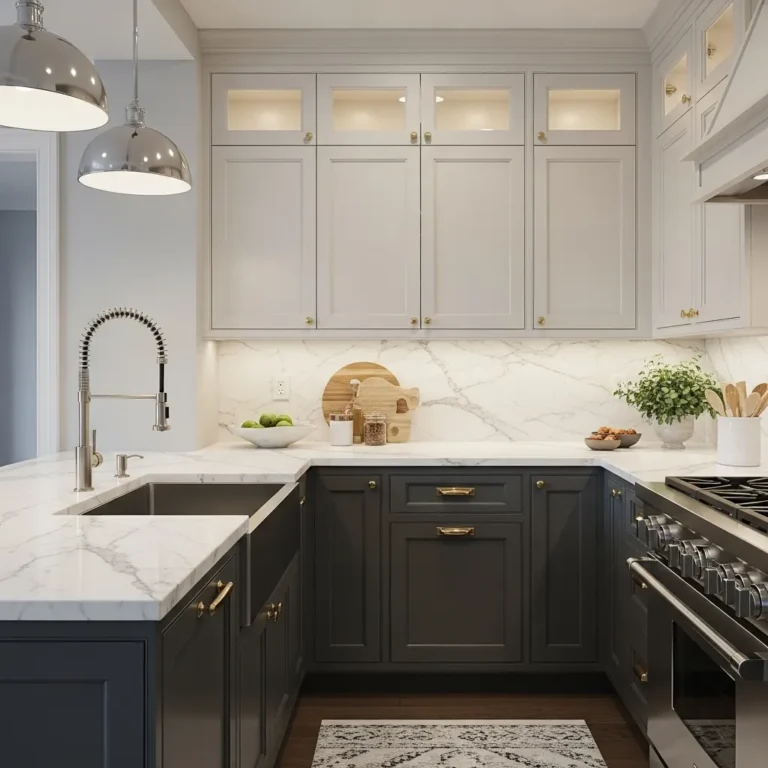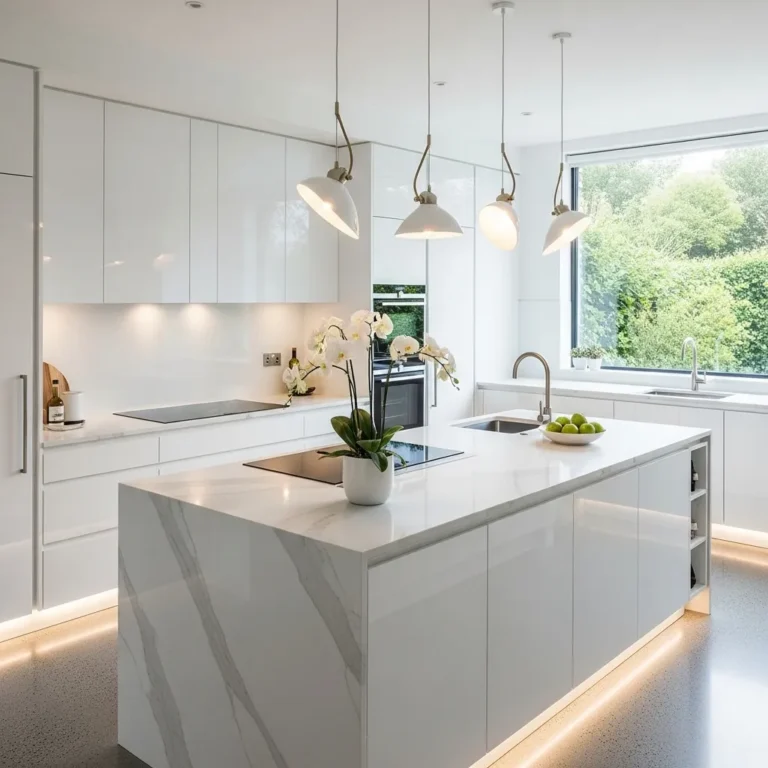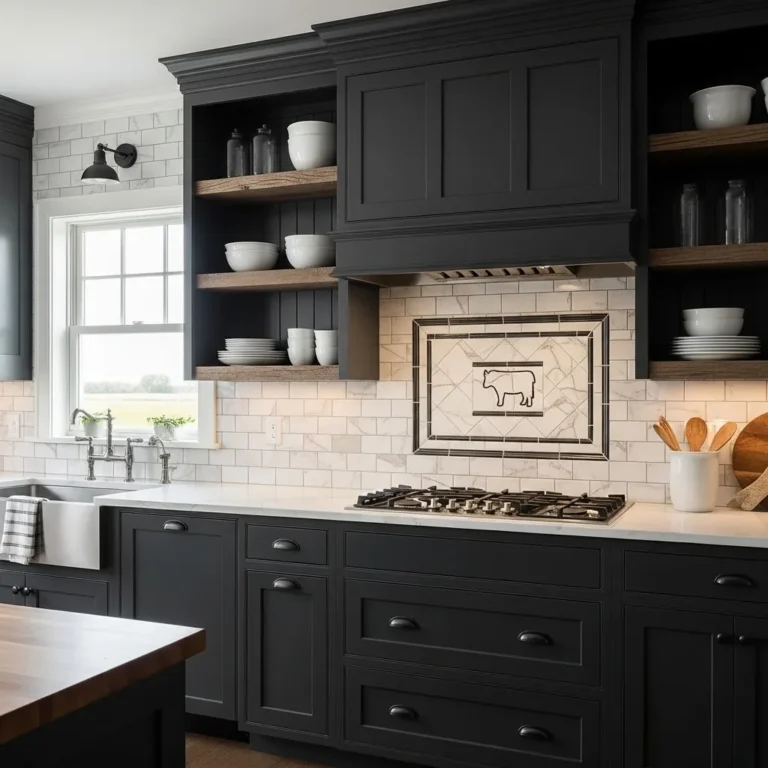Creative Peninsula Kitchen Remodel Ideas for a Functional and Stylish Space
A peninsula kitchen offers the best of both worlds: the spacious feel of an open layout, with the functionality of a kitchen island. A peninsula extends from one wall or counter, creating a natural divide between the kitchen and adjacent rooms while providing additional counter space and storage. It’s a versatile option for homeowners looking to maximize space and efficiency, especially in smaller kitchens. Whether you want to create a cozy breakfast nook, improve flow, or add more prep space, a peninsula kitchen remodel can completely transform your cooking space. In this article, we’ll explore peninsula kitchen remodel ideas that can help you make the most of this unique layout.
1. Create a Breakfast Bar on the Peninsula

Why It Works: Adding a breakfast bar to the peninsula is a great way to introduce a casual dining option and create a multi-functional space. This area becomes perfect for quick meals, a coffee nook, or a place to chat while cooking.
How to Style:
- Install bar-height stools or counter-height chairs along the peninsula for comfortable seating.
- Consider overhangs on the peninsula’s countertop to provide more legroom.
- Use contrasting materials like wood for the peninsula and stone or quartz for the countertops to create visual interest.
Why It Works: A breakfast bar provides an extra layer of functionality and makes the kitchen feel more inviting and sociable, especially in open-plan layouts.
2. Use the Peninsula for Additional Storage

Why It Works: The peninsula offers a great opportunity to add additional storage in the kitchen without taking up more floor space. Incorporating cabinets, drawers, or even open shelves under the peninsula can significantly improve kitchen organization.
How to Style:
- Opt for deep drawers or pull-out shelving for storing pots, pans, or kitchen gadgets.
- Install open shelving for easy access to frequently used items, such as spices or oils.
- Use base cabinets with pull-out bins for trash and recycling to keep them hidden but easily accessible.
Why It Works: Extra storage in the peninsula helps keep your countertops free of clutter while making kitchen tools and ingredients easily reachable.
3. Incorporate a Statement Backsplash Behind the Peninsula

Why It Works: A bold backsplash behind the peninsula adds visual interest and can serve as a focal point in your kitchen. With the peninsula being a prominent part of the space, a statement backsplash can highlight the area and tie the design together.
How to Style:
- Choose bright or patterned tiles, like geometric or mosaic designs, to contrast with the surrounding materials.
- Go for subway tiles or marble for a sleek, timeless look.
- Consider using bold colors or metallic accents to make the backsplash pop against the neutral tones of the kitchen.
Why It Works: A statement backsplash draws attention to the peninsula and elevates the overall design, adding both style and functionality.
4. Install a Cooktop or Sink on the Peninsula

Why It Works: Moving the stove or sink to the peninsula can improve the kitchen’s flow by creating a more open workspace. This allows the cook to interact with family and guests while preparing meals, making it an ideal layout for social kitchens.
How to Style:
- Install a gas cooktop or induction stove on the peninsula to free up the main countertop space.
- Choose a deep farmhouse sink or a double sink on the peninsula for more functionality.
- Add under-cabinet storage for pots and pans directly below the cooktop or sink for easy access.
Why It Works: Moving the stove or sink to the peninsula enhances the kitchen’s functionality, making it easier to work, cook, and entertain simultaneously.
5. Integrate Lighting Above the Peninsula

Why It Works: Lighting is essential for any kitchen, and installing pendant or under-cabinet lighting above the peninsula enhances both the aesthetics and functionality of the space. Proper lighting improves visibility for food preparation and creates an inviting atmosphere.
How to Style:
- Use pendant lights or track lighting to focus light directly over the peninsula.
- Consider adjustable lighting to change the mood depending on the time of day or the activity.
- Install under-cabinet lighting along the base of the peninsula to create ambient light.
Why It Works: Lighting makes the peninsula area more functional for cooking and socializing, and it also highlights the beauty of the space, creating a cozy and inviting atmosphere.
6. Use Contrasting Materials for the Peninsula Countertop

Why It Works: Using contrasting materials for the peninsula countertop creates visual interest and separates it from the rest of the kitchen. Whether you choose a different material for the island or use two different finishes, this technique can add style and uniqueness.
How to Style:
- Combine wood for the island with stone or quartz countertops for a modern contrast.
- Use a dark-colored countertop like granite or marble for the stove area and lighter-colored surfaces for the rest of the kitchen.
- Pair rough, natural materials like wood with sleek, polished surfaces like granite for a stylish, balanced look.
Why It Works: Contrasting materials create depth and dimension, making the peninsula an eye-catching feature in the kitchen while adding an element of sophistication.
7. Add a Wine Rack or Storage for Kitchen Essentials
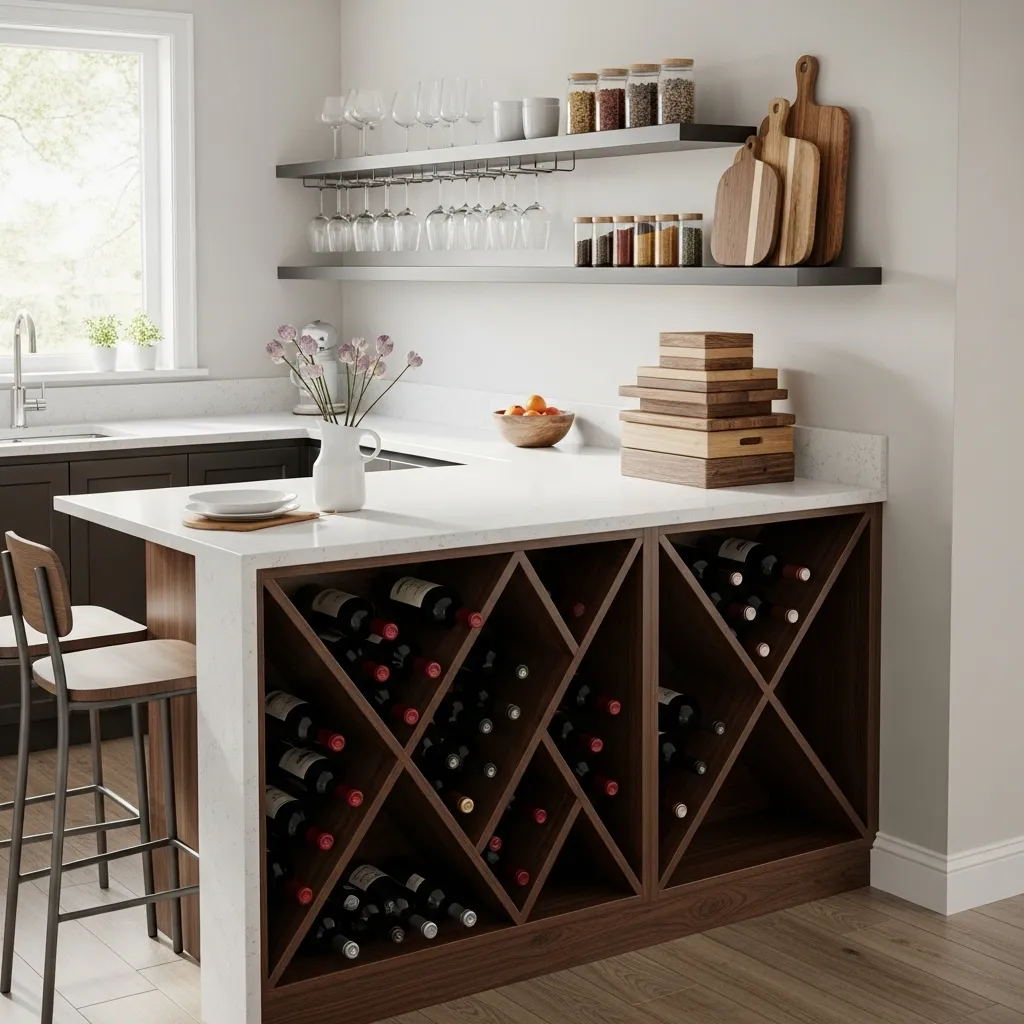
Why It Works: The peninsula can be a great place to add specialized storage for things like wine racks, spice racks, or other kitchen essentials. This can help you maximize the space and keep frequently used items easily accessible.
How to Style:
- Install a built-in wine rack at the end of the peninsula for a functional yet stylish touch.
- Use open shelves or cabinets to store wine glasses, cutting boards, or cooking utensils.
- Add a pull-out spice rack for convenient storage without taking up precious counter space.
Why It Works: Specialized storage not only keeps your kitchen organized but also allows you to showcase your wine collection or other kitchen tools, adding personality to the space.
8. Create a Seamless Flow Between the Peninsula and Living Space

Why It Works: The peninsula can act as a divider between the kitchen and living area, so ensuring a seamless flow between the two spaces is important. A well-integrated design keeps the kitchen feeling open while allowing for functional division between areas.
How to Style:
- Use matching flooring across both the kitchen and living space to create a unified look.
- Choose similar materials for cabinetry and furniture in the living area to make the spaces feel cohesive.
- Consider an open shelf at the end of the peninsula for additional storage that connects the kitchen to the living space.
Why It Works: A seamless flow helps the kitchen feel part of the larger living space, making it feel more open and inviting, which is key for smaller kitchens.
9. Consider a Rounded or Curved Peninsula Design

Why It Works: A rounded or curved peninsula offers a softer, more fluid design, perfect for creating an inviting and open kitchen. This design is ideal for creating an organic, natural look that improves movement and interaction within the kitchen.
How to Style:
- Opt for a curved countertop or rounded edges to soften the kitchen’s overall look.
- Pair the rounded design with curved stools or rounded shelving for a more cohesive appearance.
- Use wood or stone materials with a smooth, rounded finish to complement the curved design.
Why It Works: The smooth, flowing design of a rounded peninsula adds elegance to your kitchen and creates a more welcoming, comfortable space to gather around.
10. Incorporate a Built-In Breakfast Nook on the End of the Peninsula

Why It Works: A built-in breakfast nook at the end of the peninsula creates a cozy, multifunctional space for casual dining, coffee, or homework. This is especially great for families who need extra seating and want to make the most of a small kitchen layout.
How to Style:
- Install bench seating along the end of the peninsula, with cushions for comfort.
- Add a small table or stools for extra seating options.
- Use natural light and soft textiles like throw pillows to create a warm, welcoming atmosphere.
Why It Works: A breakfast nook not only adds extra seating but also enhances the functionality of the kitchen, making it a great spot for family meals or a quiet morning coffee.
Conclusion
A peninsula kitchen remodel can be both stylish and functional. Whether you opt for a bold backsplash, extra storage, or a smart layout, the peninsula is a versatile feature that can be tailored to your space and needs. These ideas can help you transform your kitchen into a more open, efficient, and inviting area, whether you’re cooking, socializing, or simply enjoying time with family and friends.


